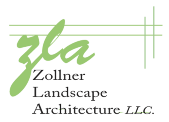
In Progress: Esther West Apartments
Esther West Apartments
Esther West Apartments is a mixed use project with parking and commercial use on the
periphery of the streetscape and residential units on the top five floors. A muse (pedestrian area with vehicular access), upper courtyard and streetscape all play a part of this development in downtown Vancouver (one block west of Esther Short Park).
LSW Architects (prime) design team included ZLA as the landscape architectural design disipline with involvement on the site design layout of the alley way ‘muse’ , the design of the upper courtyard and streetscape. Landscape architectural site design features included arbors, pedestal deck pavers, muse lighting, benches, bollards, hardscape design, entry features, and plant selection.
The project has gone through Architectural Design Review with the City of Vancouver, WA. The next design phase is awaiting funding.





<
>
Zollner Landscape Architecture :: 2228 151st PL. SE Bellevue WA 98007 :: 425-747-4543 :: Email Zollner Landscape Architecture