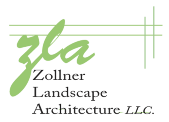
Featured : Gateway IB
Gateway IB
Gateway IB
This project is the final phase of the Village at Beardslee Crossing.
It includes 147 apartment units 249 Parking stalls, two levels of structured parking with a total square footage of 233,085 sf. The building is 6 stories. A major open space plaza of 4,000 square feet occurs on the third level which overlooks the Village at Beardslee Crossing.
ZLA’s major involvement was with the plaza layout and proposed usage. The deck is pedestal paver, with permanent planter boxes built into the post tension slab. Site features also include benches, tables, movable planter pots and firepot circle. Additional efforts were spent on a dog park on the top western portion of the site and planted steep embankments.
Owner, Ascot Corp
Architecture, Veer Architects
Civil Engineering, Pace Engineering
Park Planning and Landscape Architecture, ZLA LLC
General Contractor, Rush Companies
Structural Engineering, Panos Structural Engineers
Geo Tech Engineering, Associated Earth Sciences






<
>
Zollner Landscape Architecture :: 2228 151st PL. SE Bellevue WA 98007 :: 425-747-4543 :: Email Zollner Landscape Architecture